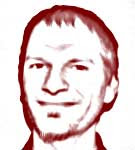PLAYSPACE er et internetbaseret undervisningsspil om byrum og byliv. Det handler om aktuelle problemstillinger i danske byer. Problemstillingerne har en generel karakter og kan derfor med rette overføres til ens egen byzone - med skyldig hjælp fra underviseren. Spillet er udgivet og udviklet af Dansk Arkitektur Center i samarbejde med MUTOPIA; spillet er finansieret af Realdania og er gratis at benytte.
I Playspace kan man indrette 4 forskellige byrum - pladsen, havnen, vejkrydset og torvet. Det er som sagt et spil, og derfor gælder der visse regler: "Det gælder om at skabe et balanceret byrum, som både fungerer rent praktisk, er sikkert og rart at være i." Man skal for at få flest muligt point sørge for, at de forskellige parametre fremstår balanceret: "Det er antallet af mennesker, som du får samlet i dit byrum, der viser, hvor godt det er gået." Der er 50 forskellige elementer, eller objekter, og man kan vælge 15 af dem. Mange elementer er efter min mening helt håbløse. Når et byrum er gemt, kan andre rate det.
 Jeg vælger at indrette en skole og får som kulisse et tomrum nedenfor metroen ved Fields på Amager. Nu gælder det om at gøre pladsen indbydende, og jeg kan vælge ... Ja, nu valgte jeg et element fra et galleri, med det resultat at der på min PC kom advarsel om, at et script ville tvinge min Adobe Flash Player 10 i knæ. Ville jeg fortsætte - nej tak. Så reboot'e: Nu ser jeg, hvad galleriet indeholder, nemlig en samling vildt fabulerende pladser, torve og havnerum. Jeg vælger igen at vende fokus mod mit eget space...
Jeg vælger at indrette en skole og får som kulisse et tomrum nedenfor metroen ved Fields på Amager. Nu gælder det om at gøre pladsen indbydende, og jeg kan vælge ... Ja, nu valgte jeg et element fra et galleri, med det resultat at der på min PC kom advarsel om, at et script ville tvinge min Adobe Flash Player 10 i knæ. Ville jeg fortsætte - nej tak. Så reboot'e: Nu ser jeg, hvad galleriet indeholder, nemlig en samling vildt fabulerende pladser, torve og havnerum. Jeg vælger igen at vende fokus mod mit eget space...... som jeg indretter med en masse træer, nogle store sten og en bænk. Ret kedeligt, og jeg må bruge mange træer for at skærme for Fields. De mange træer skaber miljø (et af parametrene), men ikke så meget andet. Jeg gemmer min model, og hvad sker der. Endnu engang advares jeg om at min PC måske går i helt i stå, men hvad værre er (næsten), mit space bliver tilføjet elementer, som jeg nok havde valgt, men så sandelige også fravalgt igen (slettet), bl.a. nogle trebenede taburetter i stål (nu sværer de i luften), et klatrestativ, og en fyr der hopper rundt på sin ene arm! Meget besynderligt og helt klart utilfredsstillende. Jeg får også en stor, sur smiley (sic!) - men lad gå med det. Hvad jeg ikke kan acceptere, er den dårlige programmering - det har MUTOPIA ikke gjort godt nok. Og det er synd, for spillet er ellers ikke dårligt. Jeg kan hermed opfordre den rum- og it-interesserede læser til selv at prøve: DAC - PLAYSPACE
Når jeg med glæde anmelder PLAYSPACE skyldes det, at jeg faktisk siden januar 2007 har studeret hvordan arkitekter og ingeniører kæmper med forskellige, nye 3D modelleringsværktøjer. Altså i en rigtig praksis. Kort sagt undersøger jeg hvordan dette værktøj - en applikation - virker ind på særligt arkitektens hverdag: arkitektens arbejdsrutiner, -metoder og -processer. Hvordan en ny, computerbaseret 3D modelleringssoftware skaber masser af uventede effekter, som arkitekten løbende må forholde sig til. Jeg observerer og spørger ind til, hvad der sker og hvordan man nu lærer at håndtere den nye virkelighed, der af nogen betegnes som et nyt alfabet, et paradigmeskifte. Jeg erfarer (blandt meget andet) at en del af udfordringerne består i at håndtere uhensigtsmæssigheder, at få programmerne til at gøre det man ønsker, at man kort sagt bruger en frygtelig masse tid på at få det til at se effektivt ud. At man lærer, populært sagt, ved at udforske programmerne - på må og få (learning by fooling around, som en informant udtrykker det). At man betjener sig af forskellige kneb - for at klare sig. At visionerne måske nok holder, delvist, men at intet i denne verden kommer af sig selv.
Glædelig jul og godt nytår...
Jesper





